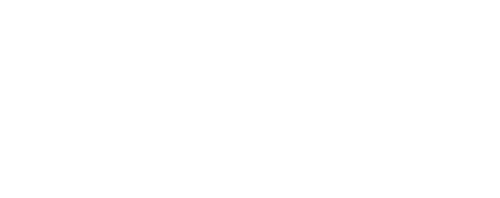


Listing Courtesy of: NIRA / Century 21 Circle / Claudia Miller Forrest
731 Corinth Avenue Valparaiso, IN 46383
Active
$324,900
MLS #:
822953
822953
Taxes
$7,297(2024)
$7,297(2024)
Lot Size
7,449 SQFT
7,449 SQFT
Type
Single-Family Home
Single-Family Home
Year Built
1998
1998
School District
Valparaiso
Valparaiso
County
Porter County
Porter County
Community
Center
Center
Listed By
Claudia Miller Forrest, Century 21 Circle
Source
NIRA
Last checked Jun 22 2025 at 11:11 PM GMT+0000
NIRA
Last checked Jun 22 2025 at 11:11 PM GMT+0000
Bathroom Details
Interior Features
- Ceiling Fan(s)
Subdivision
- Lexington Green
Lot Information
- Corner Lot
- Landscaped
- Front Yard
- Few Trees
Homeowners Association Information
- Dues: $100
Exterior Features
- Private Yard
Utility Information
- Sewer: Public Sewer
- Fuel: Gas
Parking
- Attached
- Driveway
- Garage Faces Side
Stories
- Two
Living Area
- 2,240 sqft
Location
Estimated Monthly Mortgage Payment
*Based on Fixed Interest Rate withe a 30 year term, principal and interest only
Listing price
Down payment
%
Interest rate
%Mortgage calculator estimates are provided by C21 Circle and are intended for information use only. Your payments may be higher or lower and all loans are subject to credit approval.
Disclaimer: Copyright 2025 Greater Northwest Indiana Association of Realtors (GNIAR). All rights reserved. This information is deemed reliable, but not guaranteed. The information being provided is for consumers’ personal, non-commercial use and may not be used for any purpose other than to identify prospective properties consumers may be interested in purchasing. Data last updated 6/22/25 16:11



Description