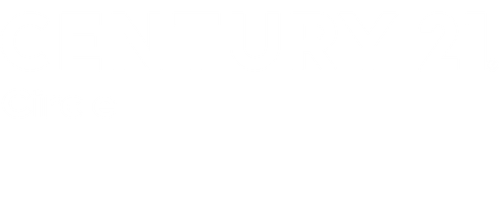
Sold
Listing Courtesy of: INDIANA REGIONAL MLS, INC / Century 21 Circle / Penny Seegers - Contact: Office: 574-293-2121
10908 County Road 10 Middlebury, IN 46540
Sold on 06/16/2025
$895,000 (USD)
MLS #:
202514806
202514806
Lot Size
15.31 acres
15.31 acres
Type
Single-Family Home
Single-Family Home
Year Built
2012
2012
Style
One Story
One Story
School District
Middlebury Community Schools
Middlebury Community Schools
County
Elkhart County
Elkhart County
Community
None
None
Listed By
Penny Seegers, Century 21 Circle, Contact: Office: 574-293-2121
Bought with
Chantel Boone, Re/Max Results-Goshen
Chantel Boone, Re/Max Results-Goshen
Source
INDIANA REGIONAL MLS, INC
Last checked Feb 4 2026 at 7:53 AM GMT+0000
INDIANA REGIONAL MLS, INC
Last checked Feb 4 2026 at 7:53 AM GMT+0000
Bathroom Details
- Full Bathrooms: 3
- Half Bathroom: 1
Subdivision
- None
Lot Information
- Partially Wooded
- Rolling
- 15+
- Water View
Heating and Cooling
- Gas
- Forced Air
- Central Air
Basement Information
- Walk-Out Basement
Exterior Features
- Vinyl
Utility Information
- Utilities: Well
- Sewer: Septic
- Energy: Water Heater, Hvac
School Information
- Elementary School: York
- Middle School: Heritage
- High School: Northridge
Garage
- Attached
Stories
- 1
Living Area
- 4,737 sqft
Listing Price History
Date
Event
Price
% Change
$ (+/-)
Additional Information: Century 21 Circle | Office: 574-293-2121
Disclaimer: IDX information is provided exclusively for consumers’ personal, non-commercial use and may not be used for any purpose other than to identify prospective properties consumers may be interested in purchasing. Data is deemed reliable but is not guaranteed accurate by the MLS. © 2026 Indiana Regional MLS.. 2/3/26 23:53



