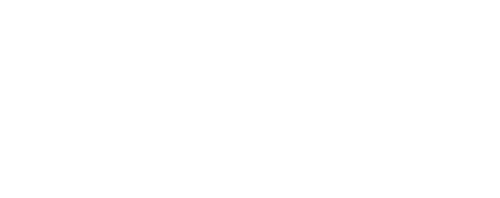


Listing Courtesy of:  Midwest Real Estate Data / Century 21 Circle / Luz "Lucy" Marin
Midwest Real Estate Data / Century 21 Circle / Luz "Lucy" Marin
 Midwest Real Estate Data / Century 21 Circle / Luz "Lucy" Marin
Midwest Real Estate Data / Century 21 Circle / Luz "Lucy" Marin 2215 14th Street Winthrop Harbor, IL 60096
Active (6 Days)
$337,000
MLS #:
12336107
12336107
Taxes
$9,082(2023)
$9,082(2023)
Lot Size
0.48 acres
0.48 acres
Type
Single-Family Home
Single-Family Home
Year Built
2015
2015
Style
Ranch
Ranch
School District
1,126
1,126
County
Lake County
Lake County
Listed By
Luz "Lucy" Marin, Century 21 Circle
Source
Midwest Real Estate Data as distributed by MLS Grid
Last checked Apr 30 2025 at 2:44 PM GMT+0000
Midwest Real Estate Data as distributed by MLS Grid
Last checked Apr 30 2025 at 2:44 PM GMT+0000
Bathroom Details
- Full Bathrooms: 2
Interior Features
- 1st Floor Bedroom
- 1st Floor Full Bath
- Open Floorplan
- Granite Counters
- Laundry: Main Level
- Laundry: Sink
- Co Detectors
- Ceiling Fan(s)
- Sump Pump
- Backup Sump Pump;
- Appliance: Range
- Appliance: Microwave
- Appliance: Dishwasher
- Appliance: Refrigerator
- Appliance: Washer
- Appliance: Dryer
- Appliance: Stainless Steel Appliance(s)
Lot Information
- Wooded
Property Features
- Foundation: Concrete Perimeter
Heating and Cooling
- Natural Gas
- Forced Air
- Central Air
Basement Information
- Partially Finished
- Unfinished
- Storage Space
- Full
Exterior Features
- Roof: Asphalt
Utility Information
- Utilities: Water Source: Public
- Sewer: Public Sewer
Parking
- Asphalt
- Garage Door Opener
- On Site
- Garage Owned
- Attached
- Garage
Living Area
- 1,537 sqft
Location
Estimated Monthly Mortgage Payment
*Based on Fixed Interest Rate withe a 30 year term, principal and interest only
Listing price
Down payment
%
Interest rate
%Mortgage calculator estimates are provided by C21 Circle and are intended for information use only. Your payments may be higher or lower and all loans are subject to credit approval.
Disclaimer: Based on information submitted to the MLS GRID as of 4/20/22 08:21. All data is obtained from various sources and may not have been verified by broker or MLSGRID. Supplied Open House Information is subject to change without notice. All information should beindependently reviewed and verified for accuracy. Properties may or may not be listed by the office/agentpresenting the information. Properties displayed may be listed or sold by various participants in the MLS. All listing data on this page was received from MLS GRID.



Description