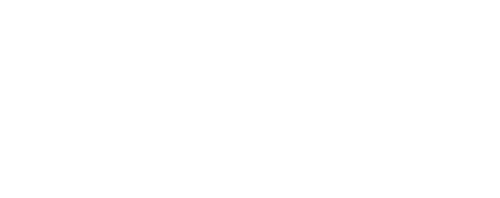


Listing Courtesy of:  Midwest Real Estate Data / Coldwell Banker Real Estate Group
Midwest Real Estate Data / Coldwell Banker Real Estate Group
 Midwest Real Estate Data / Coldwell Banker Real Estate Group
Midwest Real Estate Data / Coldwell Banker Real Estate Group 320 Harmony Drive North Aurora, IL 60542
Contingent (14 Days)
$279,900 (USD)
MLS #:
12481186
12481186
Taxes
$4,711(2024)
$4,711(2024)
Lot Size
9,757 SQFT
9,757 SQFT
Type
Single-Family Home
Single-Family Home
Year Built
1960
1960
Style
Ranch
Ranch
School District
129
129
County
Kane County
Kane County
Listed By
EDWARD SWEENEY, Coldwell Banker Real Estate Group
Source
Midwest Real Estate Data as distributed by MLS Grid
Last checked Oct 16 2025 at 9:30 PM GMT+0000
Midwest Real Estate Data as distributed by MLS Grid
Last checked Oct 16 2025 at 9:30 PM GMT+0000
Bathroom Details
- Full Bathroom: 1
Interior Features
- Laundry: Gas Dryer Hookup
- Appliance: Range
- Appliance: Refrigerator
- Appliance: Washer
- Appliance: Dryer
- Appliance: Disposal
- Appliance: Microwave
- Ceiling Fan(s)
- Tv-Cable
- Laundry: In Kitchen
- Water Heater-Gas
Property Features
- Shed(s)
- Foundation: Concrete Perimeter
Heating and Cooling
- Natural Gas
- Central Air
Exterior Features
- Roof: Asphalt
Utility Information
- Utilities: Water Source: Public
- Sewer: Public Sewer
School Information
- Elementary School: Goodwin Elementary School
- Middle School: Jewel Middle School
- High School: West Aurora High School
Parking
- Electric Vehicle Charging Station(s)
- Concrete
- Garage Door Opener
- On Site
- Attached
- Garage
Living Area
- 1,166 sqft
Location
Estimated Monthly Mortgage Payment
*Based on Fixed Interest Rate withe a 30 year term, principal and interest only
Listing price
Down payment
%
Interest rate
%Mortgage calculator estimates are provided by C21 Circle and are intended for information use only. Your payments may be higher or lower and all loans are subject to credit approval.
Disclaimer: Based on information submitted to the MLS GRID as of 4/20/22 08:21. All data is obtained from various sources and may not have been verified by broker or MLSGRID. Supplied Open House Information is subject to change without notice. All information should beindependently reviewed and verified for accuracy. Properties may or may not be listed by the office/agentpresenting the information. Properties displayed may be listed or sold by various participants in the MLS. All listing data on this page was received from MLS GRID.



Description