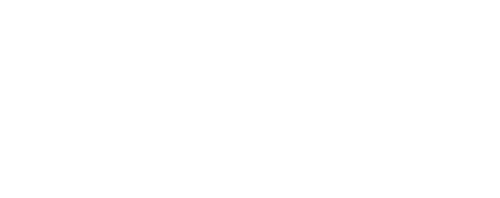


Listing Courtesy of:  Midwest Real Estate Data / Century 21 Circle / Kathryn Hoffman
Midwest Real Estate Data / Century 21 Circle / Kathryn Hoffman
 Midwest Real Estate Data / Century 21 Circle / Kathryn Hoffman
Midwest Real Estate Data / Century 21 Circle / Kathryn Hoffman 10S191 Alan Road Naperville, IL 60564
Active (6 Days)
$720,000
MLS #:
12346882
12346882
Taxes
$10,124(2023)
$10,124(2023)
Lot Size
0.56 acres
0.56 acres
Type
Single-Family Home
Single-Family Home
Year Built
1973
1973
Style
Cape Cod
Cape Cod
School District
204
204
County
Will County
Will County
Community
Wheatland View
Wheatland View
Listed By
Kathryn Hoffman, Century 21 Circle
Source
Midwest Real Estate Data as distributed by MLS Grid
Last checked Apr 30 2025 at 5:07 AM GMT+0000
Midwest Real Estate Data as distributed by MLS Grid
Last checked Apr 30 2025 at 5:07 AM GMT+0000
Bathroom Details
- Full Bathrooms: 2
- Half Bathroom: 1
Interior Features
- Cathedral Ceiling(s)
- Wet Bar
- Laundry: Gas Dryer Hookup
- Water-Softener Owned
- Tv-Dish
- Security System
- Co Detectors
- Ceiling Fan(s)
- Sump Pump
- Backup Sump Pump;
- Appliance: Range
- Appliance: Microwave
- Appliance: Dishwasher
- Appliance: Refrigerator
- Appliance: Disposal
- Appliance: Humidifier
Subdivision
- Wheatland View
Lot Information
- Irregular Lot
Property Features
- Shed(s)
- Fireplace: 1
- Fireplace: Family Room
- Fireplace: Living Room
- Fireplace: Gas Log
- Foundation: Concrete Perimeter
Heating and Cooling
- Natural Gas
- Forced Air
- Central Air
Basement Information
- Partially Finished
- Bath/Stubbed
- Full
Exterior Features
- Roof: Asphalt
Utility Information
- Utilities: Water Source: Well
- Sewer: Septic Tank
School Information
- Elementary School: Clow Elementary School
- Middle School: Gregory Middle School
- High School: Neuqua Valley High School
Parking
- Asphalt
- Concrete
- Garage Door Opener
- Garage Owned
- Attached
- Garage
Living Area
- 2,890 sqft
Location
Estimated Monthly Mortgage Payment
*Based on Fixed Interest Rate withe a 30 year term, principal and interest only
Listing price
Down payment
%
Interest rate
%Mortgage calculator estimates are provided by C21 Circle and are intended for information use only. Your payments may be higher or lower and all loans are subject to credit approval.
Disclaimer: Based on information submitted to the MLS GRID as of 4/20/22 08:21. All data is obtained from various sources and may not have been verified by broker or MLSGRID. Supplied Open House Information is subject to change without notice. All information should beindependently reviewed and verified for accuracy. Properties may or may not be listed by the office/agentpresenting the information. Properties displayed may be listed or sold by various participants in the MLS. All listing data on this page was received from MLS GRID.




Description