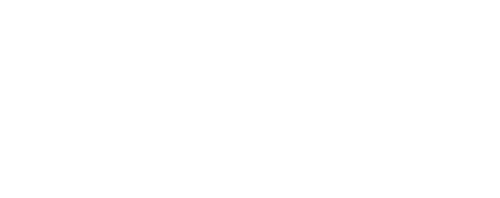


Listing Courtesy of:  Midwest Real Estate Data / Century 21 Circle / Jeffrey Coros
Midwest Real Estate Data / Century 21 Circle / Jeffrey Coros
 Midwest Real Estate Data / Century 21 Circle / Jeffrey Coros
Midwest Real Estate Data / Century 21 Circle / Jeffrey Coros 660 W Wayman Street 701 Chicago, IL 60661
Active (3 Days)
$530,000
MLS #:
12335853
12335853
Taxes
$8,609(2023)
$8,609(2023)
Type
Condo
Condo
Year Built
2008
2008
School District
299
299
County
Cook County
Cook County
Listed By
Jeffrey Coros, Century 21 Circle
Source
Midwest Real Estate Data as distributed by MLS Grid
Last checked May 1 2025 at 7:19 AM GMT+0000
Midwest Real Estate Data as distributed by MLS Grid
Last checked May 1 2025 at 7:19 AM GMT+0000
Bathroom Details
- Full Bathrooms: 2
Interior Features
- Storage
- Granite Counters
- Lobby
- Laundry: Washer Hookup
- Laundry: Main Level
- Appliance: Range
- Appliance: Microwave
- Appliance: Dishwasher
- Appliance: Refrigerator
- Appliance: Washer
- Appliance: Dryer
- Appliance: Disposal
- Appliance: Stainless Steel Appliance(s)
Lot Information
- Landscaped
Heating and Cooling
- Natural Gas
- Forced Air
- Central Air
Homeowners Association Information
- Dues: $779/Monthly
Utility Information
- Utilities: Water Source: Lake Michigan
- Sewer: Public Sewer
School Information
- Elementary School: William Brown Elementary School
- Middle School: Skinner Elementary School
- High School: Wells Community Academy Senior H
Parking
- Garage Door Opener
- Heated Garage
- Garage Owned
- Attached
- Garage
Stories
- 7
Living Area
- 1,250 sqft
Location
Estimated Monthly Mortgage Payment
*Based on Fixed Interest Rate withe a 30 year term, principal and interest only
Listing price
Down payment
%
Interest rate
%Mortgage calculator estimates are provided by C21 Circle and are intended for information use only. Your payments may be higher or lower and all loans are subject to credit approval.
Disclaimer: Based on information submitted to the MLS GRID as of 4/20/22 08:21. All data is obtained from various sources and may not have been verified by broker or MLSGRID. Supplied Open House Information is subject to change without notice. All information should beindependently reviewed and verified for accuracy. Properties may or may not be listed by the office/agentpresenting the information. Properties displayed may be listed or sold by various participants in the MLS. All listing data on this page was received from MLS GRID.



Description