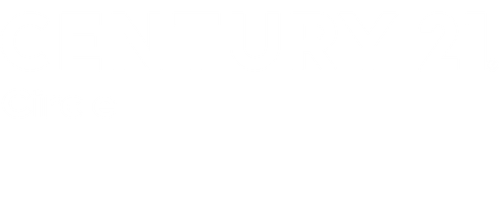
Sold
Listing Courtesy of: SPACE COAST / Century 21 Circle / Donna Shepherd
894 Aquarina Boulevard Melbourne Beach, FL 32951
Sold on 12/01/2025
$955,000 (USD)
MLS #:
1044069
1044069
Taxes
$6,485(2024)
$6,485(2024)
Lot Size
0.27 acres
0.27 acres
Type
Single-Family Home
Single-Family Home
Year Built
2004
2004
Views
Pool, Water, Golf Course
Pool, Water, Golf Course
County
Brevard County
Brevard County
Community
Sandpiper Cove at Aquarina
Sandpiper Cove at Aquarina
Listed By
Donna Shepherd, Century 21 Circle
Bought with
Melanie Schrock, Premier Properties Real Estate
Melanie Schrock, Premier Properties Real Estate
Source
SPACE COAST
Last checked Feb 4 2026 at 7:01 AM GMT+0000
SPACE COAST
Last checked Feb 4 2026 at 7:01 AM GMT+0000
Bathroom Details
- Full Bathrooms: 3
Interior Features
- Ceiling Fan(s)
- Breakfast Nook
- Breakfast Bar
- Pantry
- Open Floorplan
- Primary Downstairs
- Kitchen Island
- His and Hers Closets
- Primary Bathroom -Tub With Separate Shower
- Split Bedrooms
- Entrance Foyer
Kitchen
- Kitchen Island
Subdivision
- Sandpiper Cove At Aquarina
Lot Information
- Corner Lot
- On Golf Course
- Many Trees
- Sprinklers In Front
- Sprinklers In Rear
Heating and Cooling
- Central
- Heat Pump
- Electric
- Central Air
- Multi Units
Pool Information
- Heated
- In Ground
- Screen Enclosure
- Other
- Gas Heat
Homeowners Association Information
- Dues: $100/Annually
Flooring
- Carpet
- Tile
Exterior Features
- Other
- Storm Shutters
- Outdoor Shower
- Roof: Tile
Utility Information
- Utilities: Cable Available, Electricity Connected, Propane, Sewer Connected, Water Connected
- Sewer: Public Sewer
Garage
- Attached Garage
Living Area
- 2,693 sqft
Listing Price History
Date
Event
Price
% Change
$ (+/-)
Sep 30, 2025
Price Changed
$975,000
-1%
-$14,000
Sep 01, 2025
Price Changed
$989,000
-1%
-$6,000
Apr 25, 2025
Listed
$995,000
-
-
Disclaimer: Copyright 2026 Space Coast MLS. All rights reserved. This information is deemed reliable, but not guaranteed. The information being provided is for consumers’ personal, non-commercial use and may not be used for any purpose other than to identify prospective properties consumers may be interested in purchasing. Data last updated 2/3/26 23:01



